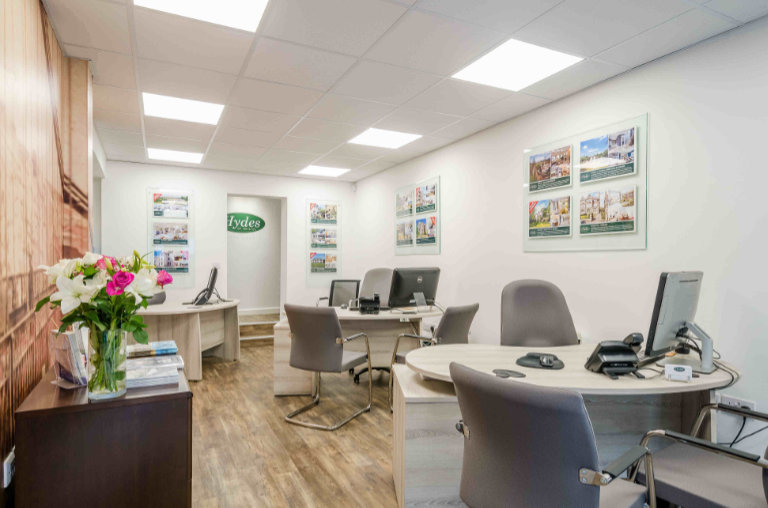Situated on the first floor of this attractive early Victorian townhouse the main front door to the house opens on to a spacious and light communal entrance hallway and staircase leading to the front door of the flat. The communal areas have been recently upgraded and present particularly well. On entering the flat there is a generous entrance hallway which offers access to the living/dining room, bath/shower room, both bedrooms and houses a useful storage cupboard.
The bedrooms are situated to the rear of the property, and both have a pleasant raised outlook on to Percival Road through large sash windows which allow plenty of natural light into both rooms. The substantial double bedrooms and allow ample room for all bedroom furniture. The master bedroom also benefits a large walk-in wardrobe, allowing plenty of storage, which could potentially be turned into an ensuite bath or shower room (subject to the necessary consents) as it backs onto the main family bathroom.
The lovely bathroom is situated off the entrance hallway, is attractively tiled throughout and offers a bath, shower, low level WC, a wash hand basin and a heated towel rail.
The living/dining room is spacious and particularly light as a result of the large sash window to the front elevation which also offers a pleasant outlook, lovely high ceilings and a feature fireplace with a gas coal effect fire. There is ample room for sizeable living and dining furniture.
The kitchen is accessed off the kitchen and like all of the principal rooms has a large sash window providing lots of light. the kitchen has a range of wall and floor mounted units that provide plenty of storage and are fully fitted with a fridge, freezer, microwave, oven, dishwasher and washer/dryer.
Outside the property offers the aforementioned allocated off street parking space, accessed off Percival Road and use of the communal gardens in Canynge Square, which host a number of social events each year for the residents of the Canynge Square properties.
TENURE: Leasehold for 999 years from January 1974 with 948 remaining.This should be checked by your legal adviser.
EPC RATING: C
SERVICE CHARGE: The service charge is £125 per month.
GROUND RENT: £62 per annum which is included in the service charge
LOCAL AUTHORITY: Bristol City Council
COUNCIL TAX BAND: Band 'D' - £2,583.89 PA
VIEWINGS: Strictly by prior arrangement with Hydes of Bristol - 01179731516.
MOBILE PHONE COVERAGE: Data and voice “likely” available for O2, EE,Three and Vodaphone.
BROADBAND: Ultra-fast download 1800Mbps- Ultra-fast upload 220Mbps.
HEATING: Gas fired combination boiler
Canynge Square was built between 1842 and 1853 and is held in high regard as a place to live: the area is already rich in tree lined streets and Georgian or early Victorian architecture. It is a remarkably quiet yet central location with a reputation for a strong community spirit and as a point of interest, it has an active residents association that raises a small annual subscription to manage the central gardens and organises a number of social events every year. Clifton Village, with its shops, boutiques and restaurants, is a short walk across Christchurch Green. Convenient bus routes provide easy access to the city centre which is only one and a half miles away as is the M32 and Bristol Temple Meads railway station. Also nearby, are the open spaces of Clifton Downs, Bristol Zoo and the suspension bridge, which spans the Avon Gorge. For those considering schools the area is particularly well served by schools in both state and private sectors: Clifton College, Clifton High School and Christchurch Primary School all within easy walking distance. BGS and QEH whilst slightly further afield are still within walking distance. Remaids High and The Downs School offer shuttle services from nearby Christchurch Green at the top of Canynge Road every morning.
Hydes Of Bristol and any joint agents give notice that (i) they have no authority to make or give representations or warranties in relation to the property. These particulars do not form part of any offer or contract and must not be relied upon as statements or representations of fact. (ii) Any areas, distances or measurements are approximate. The text, photographs and plans are for guidance only and are not necessarily comprehensive. It should not be assumed that the property has all the necessary planning, building regulations or other consents and Hydes Of Bristol have not tested any services, equipment or facilities. Purchasers must satisfy themselves by inspection or otherwise. (iii) In accordance with the consumer protection from unfair trading regulations, please note that the working condition of these services, or kitchen appliances has not been checked by the Agents but at the time of taking particulars we were informed that all were in working order. Please also note that current government legislation demands that as selling agents for this property, Hydes Of Bristol require written evidence of the origin/source of finance for funding for any prospective purchaser wishing to purchase this property. This confirmation shall be required prior to the vendor entering into any contract of sale and our instructions from the vendor are to this effect.
Important note
