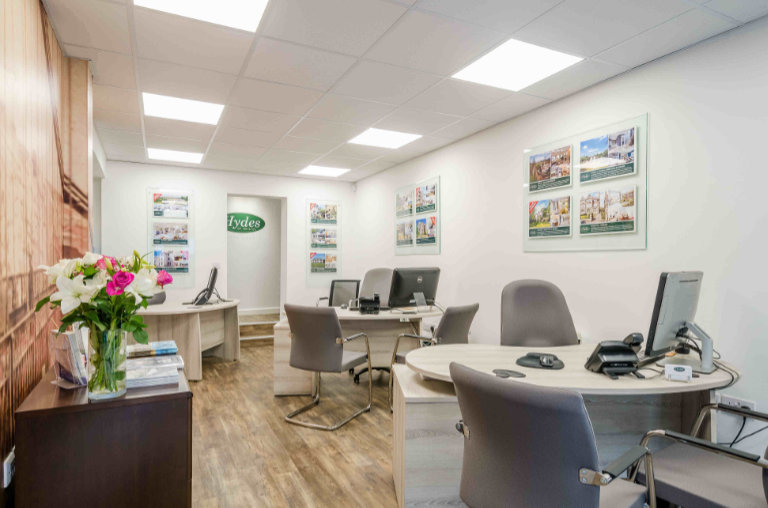Built circa 1841 with an elegant Bath stone facade occupying a corner position within a desirable, backwater close to Clifton Village, this handsome residence offers character filled accommodation arranged over four floors. Some stunning original features are on offer including intricate ceiling mouldings, beautiful fireplaces, lovely original tessellated tiling to the elegant entrance hallway, working shutters to large sash windows and a wonderful, particularly light stone cantilevered staircase. The configuration and separate external entrances offer an incoming purchaser true flexibility with the option of self-containment to the lower ground floor, which is currently arranged as a spacious one bedroom apartment, to provide a rental income or to house a nanny or dependent relative. Alternatively the lower ground floor could easily be 'taken back' into the house (subject to the necessary consents) to provide further family accommodation. Other predominant attributes include five well proportioned bedrooms served by a bathroom and a shower room to the first and second floor, and a beautifully proportioned and light kitchen and an elegant living room to the hall floor. Further to this the kitchen opens on to a stunning (recently added) Orangery, offering a light and spacious further reception area. Beneath this there is a cleverly arranged wine cellar accessed via an electrical hatch door in the floor of the orangery. Double doors from this room allow access to the stunning garden via some elegant stone steps.
In summary, this house represents a truly rare opportunity for those that require a stunning Clifton town residence, in superb condition, adorned with such carefully retained features from this much celebrated period of early Victorian architecture.
Carlton House is located a short walk from the vibrant Clifton Village, with its wide range of boutiques, cafés, bars, and restaurants, it is also ideally located for the easy access to the University and the fashionable Queen’s Road. The property is particularly well served by both state and private schooling; Christchurch Primary School is within a few minutes’ walk, and Clifton College, Bristol Grammar School and Clifton High School are also only a short walk from the property.
Bristol has a popular cultural and music scene, catering for all tastes and genres and is famed for its green, open spaces such as the 400 Acre Durdham Downs and The Ashton Court Estate, across the famous Suspension Bridge which includes mountain bike trails and bridle paths. For those seeking more energetic pastimes, there are golf courses close by and sailing and windsurfing at Baltic Wharf, and even surfing at “The Wave.”
For the commuter, the A4 has a direct link to the commercial centre, and indeed the motorway networks M5 and M4. Bristol Temple Meads train station provides an extensive service to many cities nationwide, and the city’s international airport flies connects to many European Cities.
Tenure – Freehold and free
Services – All mains services
Local authority – Bristol City Council
Council tax band – Main house – G. Basement flat – C
Listing – Grade II listed
Viewings – Strictly by prior arrangement with sole agents Hydes of Bristol – 0117973 1516
Hydes of Bristol and any joint agents give notice that (i) they have no authority to make or give representations or warranties in relation to the property. These particulars do not form part of any offer or contract and must not be relied upon as statements or representations of fact. (ii) Any areas, distances or measurements are approximate. The text, photographs and plans are for guidance only and are not necessarily comprehensive. It should not be assumed that the property has all the necessary planning, building regulations or other consents and Hydes of Bristol have not tested any services, equipment or facilities. Purchasers must satisfy themselves by inspection or otherwise. (iii) In accordance with the consumer protection from unfair trading regulations, please note that the working condition of these services, or kitchen appliances has not been checked by the Agents but at the time of taking particulars we were informed that all were in working order. Please also note that current government legislation demands that as selling agents for this property, Hydes of Bristol require written evidence of the origin/source of finance for funding for any prospective purchaser wishing to purchase this property. This confirmation shall be required prior to the vendor entering into any contract of sale and our instructions from the vendor are to this effect.
Important note
