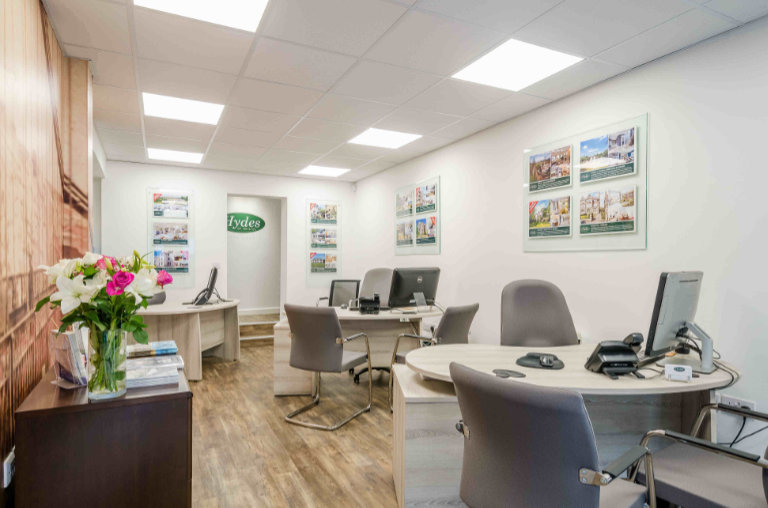The front door opens into a welcoming entrance hall with spiral staircase leading to the upper floors. A further secondary entrance door opens into studio/Bedroom 3 thereby providing the ability to self-contain this accommodation from the main house as an Airbnb, home office or gym if required. The accommodation enjoys its own ensuite shower and WC. Furthermore, an internal door opens into the entrance hall.
The first-floor accommodation is arranged as an open plan living room/dining room, which in turn leads to a modern fitted kitchen. A large square bay window provides good natural day light and enjoys views into Bear Yard Mews. The kitchen includes a number of modern base and wall units with attractive solid timber work surfaces and attractive splash back tiling surround. Built in Beko oven and grill with separate electric Belling ceramic hob and stainless-steel extractor hood. There are openings and plumbing for a dishwasher and washing machine. An additional recess reached off the kitchen provides space for a free-standing fridge/freezer and other household items.
The second-floor accommodation is arranged as a master (bedroom 1) with a large picture window providing good natural daylight. A recess area to one end of the bedroom provides for a free-standing wardrobe, chest of drawers etc.
Bedroom 4 /study is reached off the landing as is the bathroom, comprising panelled bath with chrome overhead shower to one end and pivot shower screen. WC and wash hand basin. Attractive marble tiled walls with a light grey tiled effect vinyl floor covering.
The third floor provides for one large double (bedroom 2) with vaulted ceiling and window to front façade. A useful walk-in cupboard off the landing provides for good storage and houses a gas fired Vaillant boiler supplying the central heating and domestic hot water circulation.
Externally, the house benefits from two private off street parking spaces. To the rear of the house is a public play area ideal for young children.
Tenure – We understand to be Freehold and free
Services – We understand to be all mains services
Management Company – We understand that there is an active management company in existence, namely Warwick Estates, with a monthly management charge of £55.00. This management charge includes block building insurance for the entire development as well as managing communal areas such as parking etc.
Rates band – We understand to be rates band E - £2,644.45 in 2021/22
Viewings – Strictly by arrangement with Hydes of Bristol – 0117 9731516
Situated within approximately 3 minutes walking distance of Bristol’s historic floating harbour, and its many harbourside pubs and restaurants, the property benefits from a regular bus service into Bristol’s City Centre, just 1.0 mile travelling distance. Bristol’s Temple Meads railway station is reached within 2 miles travelling distance, offering direct access to London Paddington and other UK cities. Bristol’s M32 link to the M4/M5 motorway network is reached within approximately 2 miles travelling distance.
Hydes of Bristol and any joint agents give notice that (i) they have no authority to make or give representations or warranties in relation to the property. These particulars do not form part of any offer or contract and must not be relied upon as statements or representations of fact. (ii) Any areas, distances or measurements are approximate. The text, photographs and plans are for guidance only and are not necessarily comprehensive. It should not be assumed that the property has all the necessary planning, building regulations or other consents and Hydes of Bristol have not tested any services, equipment or facilities. Purchasers must satisfy themselves by inspection or otherwise. (iii) In accordance with the consumer protection from unfair trading regulations, please note that the working condition of these services, or kitchen appliances has not been checked by the Agents but at the time of taking particulars we were informed that all were in working order. Please also note that current government legislation demands that as selling agents for this property, Hydes of Bristol require written evidence of the origin/source of finance for funding for any prospective purchaser wishing to purchase this property. This confirmation shall be required prior to the vendor entering into any contract of sale and our instructions from the vendor are to this effect.
Important note
