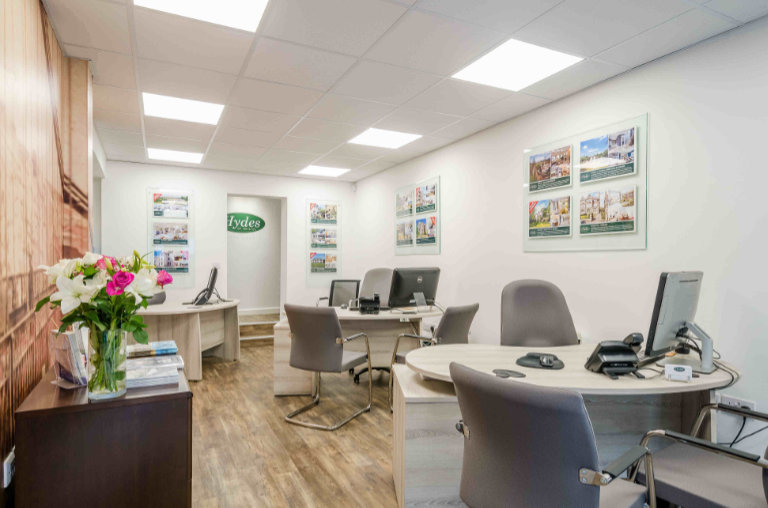On entering the property there is a spacious entrance hallway with some lovely period cornice work and a large storage cupboard running underneath the stairs to the top floor. Further to this the lower floor of the property provides a stunning kitchen which is situated at the front of the property, offered in superb condition, with a range of attractive floor and wall mounted units throughout, as well as an over sized island unit offering a breakfast bar, all providing plenty of storage. Both the floor mounted kitchen units and the island benefit from a lovely wooden work top. The kitchen allows ample room for a large dining table and offers lots of light and a splendid outlook over the Vyvyan Terrace gardens from three sizeable sash windows. The lower floor of the flat also offers a spacious living room again providing more than enough room for plenty of furniture, a lovely period fireplace and access to the private terrace via double Accoya wood doors. The terrace (16'5'' by 10'8'') provides a stunning roof top outlook over Clifton and beyond and enjoys a southerly aspect therefore enjoying sun almost all day round. Both the living room and kitchen benefit from an attractive engineered oak flooring throughout.
The upper floor of the property offers a very spacious and light master bedroom with plenty of room for wardrobe storage and access to a tastefully finished and tiled wet room ensuite, with a large walk in shower, a WC, wash hand basin and underfloor heating. Two sash windows in the master bedroom allow a pleasant outlook over the communal gardens. The stunning family bathroom similarly benefits from under floor heating and provides a large claw footed bath, wash hand basin, WC and a heated towel rail. Further to this there are two double bedrooms to the rear both of which provide a lovely southerly outlook over Clifton and beyond.
Vyvyan Terrace residents are able (for a nominal annual fee) to use the stunning Vyvyan Terrace Gardens. The gardens host annual parties and a jazz festival for those in the terrace who use the gardens.
Vyvyan Terrace is an address held in extremely high regard. This is owed to the uniquely convenient proximity to Clifton Village and the breathtaking example of Victorian and Georgian architecture that forms one of the city’s most prized and widely admired terraces. The variety of shops, boutiques and restaurants in Clifton Village are quite literally at the end of the road as well as several bus routes providing easy city centre access. Indeed, Bristol’s City Centre itself is within only one and a half miles allowing access to the national motorway network via the M32 and rail links to London Paddington from Temple Meads mainline station. The vast expanse of Clifton’s Downs can be accessed across Christchurch Green (at the end of the road) as can the historic landmark of Isambard Kingdom Brunel’s world famous suspension bridge spanning the Avon Gorge. The area is particularly well served for schooling in both state and private sectors with Clifton College, Clifton High and Christchurch Primary schools being within quarter of a mile of the subject property (see location map opposite).
Tenure - Leasehold (958 years remaining) with a share of the freehold. This should be confirmed by your legal adviser
Service charge - £2,200 per annum
Local authority - Bristol City Council
Council tax band - D
Listing - Grade II* listed
Viewing arrangements - Strictly by prior arrangement with sole agents Hydes of Bristol
Hydes Of Bristol and any joint agents give notice that (i) they have no authority to make or give representations or warranties in relation to the property. These particulars do not form part of any offer or contract and must not be relied upon as statements or representations of fact. (ii) Any areas, distances or measurements are approximate. The text, photographs and plans are for guidance only and are not necessarily comprehensive. It should not be assumed that the property has all the necessary planning, building regulations or other consents and Hydes Of Bristol have not tested any services, equipment or facilities. Purchasers must satisfy themselves by inspection or otherwise. (iii) In accordance with the consumer protection from unfair trading regulations, please note that the working condition of these services, or kitchen appliances has not been checked by the Agents but at the time of taking particulars we were informed that all were in working order. Please also note that current government legislation demands that as selling agents for this property, Hydes Of Bristol require written evidence of the origin/source of finance for funding for any prospective purchaser wishing to purchase this property. This confirmation shall be required prior to the vendor entering into any contract of sale and our instructions from the vendor are to this effect.
Important note
