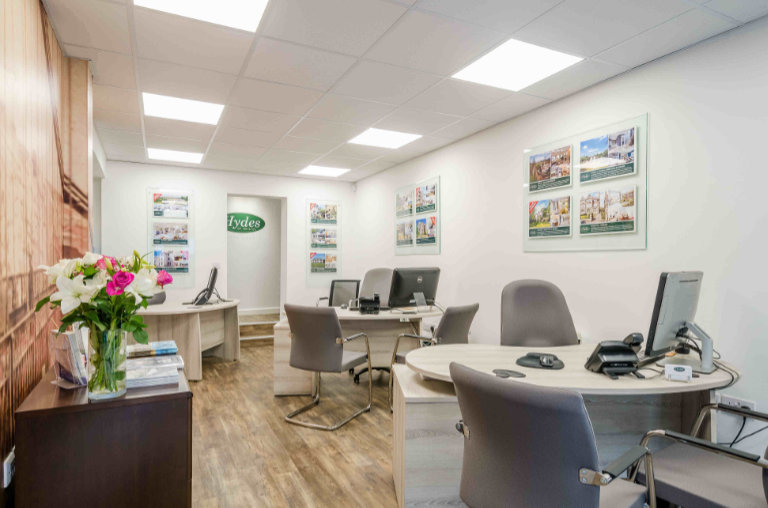The flat is approached across a flagstone pathway to the side of the property, which leads to a rear entrance portico. A small communal entrance vestibule allows access to the front door of the flat. An internal part glazed front door opens in a central entrance hall with deep, walk in, shelved storage/cloaks cupboard. An airing cupboard houses a Vaillant gas fired boiler supplying the central heating. Pressurized hot water cylinder. An attractive light oak laminate floor runs throughout the entrance hall, reception rooms and bedrooms.
The generously proportioned living room has a large, shuttered sash bay window to one end enjoying a Southerly facing aspect. Cast iron basket grate fireplace with timber mantle surround. Ample room for a dining table and chairs to one end. Ceiling downlighters.
The kitchen is reached off the entrance hall and has a window to one end enjoying views over a neighbouring garden. A comprehensive range of modern fitted base and wall units with black granite work surfaces and matching upstands. Bosch 4 ring ceramic hob with separate double oven and grill. Stainless steel Hotpoint cooker hood. Integrated Bosch dishwasher as well as upright fridge/freezer. Plumbing for washing machine. Ceiling downlighters.
The flat benefits from two generously proportioned bedrooms, the master overlooking the front garden and driveway. A modern ensuite shower room includes contemporary style wash hand basin, glazed shower cubicle and WC. Double doors lead to a walk in shelved and hanging dressing room. Bedroom 2 enjoys views over the rear garden and has a built in desk unit to one end with numerous drawers and display book shelving. Built in hanging wardrobe.
A modern family bathroom is reach off the entrance hall and includes a double ended bath with separate wall mounted shower to one end, modern wash basin with drawers beneath. Low level WC. The bathroom is attractively presented with half tiled walls and limestone floor tiles.
Externally the apartment allows for use of a communal seating area ideal for BBQ’s and other enjoyment.
TENURE – We understand to be leasehold for the remainder of a 999 year lease term from 1971.
MANAGEMENT COMPANY: We understand that there is an active management company in existence, with an annual management charge of £1,150.00
LOCAL AUTHORITY - Bristol City Council
COUNCIL TAX BAND – We understand to be rates band E: £2,644.45 2020/2021
SERVICES – We understand all mains services to be connected to the property
EPC –We understand to be band D
Rockleaze is a highly desirable address in the much-favoured area of Sneyd Park. On the edge of the open expanse of the Clifton Downs, forming 400 acres of city openness; the Downs create a natural division between the subject property and the historic suburb Clifton, as well as a dramatic viewpoint across the Avon Gorge. Sneyd Park offers many practicalities over and above some of the neighbouring residential areas; especially for those seeking large gardens and ease of car parking. This particularly convenient position offers a choice of extensive local amenities at either Stoke Hill (Stoke Bishop) Whiteladies Road, Clifton Village or Henleaze. There is also a nearby Waitrose. Bristol City Centre is within 2 miles and can be accessed by a regular bus service. Access to the national motorway network can be found within two and a half miles to junction three of the M32 and three miles to junction 18 of the M5. The M5 also provides access to the extensive regional shopping centre at Cribbs Causeway. There are many state and private sector schools in the area which include Elmlea, Westbury Park, Badminton School, Redmaid School, Clifton College and Clifton High School.
Hydes of Bristol and any joint agents give notice that (i) they have no authority to make or give representations or warranties in relation to the property. These particulars do not form part of any offer or contract and must not be relied upon as statements or representations of fact. (ii) Any areas, distances or measurements are approximate. The text, photographs and plans are for guidance only and are not necessarily comprehensive. It should not be assumed that the property has all the necessary planning, building regulations or other consents and Hydes Of Bristol have not tested any services, equipment or facilities. Purchasers must satisfy themselves by inspection or otherwise. (iii) In accordance with the consumer protection from unfair trading regulations, please note that the working condition of these services, or kitchen appliances has not been checked by the Agents but at the time of taking particulars we were informed that all were in working order. Please also note that current government legislation demands that as selling agents for this property, Hydes Of Bristol require written evidence of the origin/source of finance for funding for any prospective purchaser wishing to purchase this property. This confirmation shall be required prior to the vendor entering into any contract of sale and our instructions from the vendor are to this effect.
Important note
