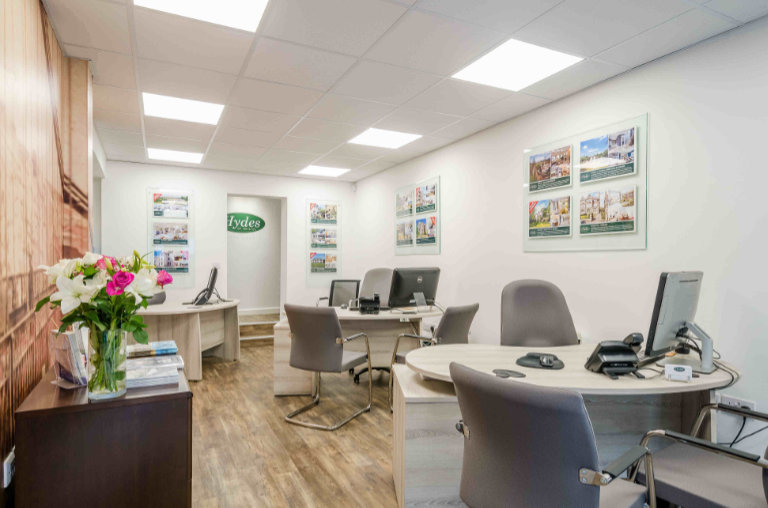The apartment is accessed off a communal entrance hall at ground floor level. The front door opens into a central and welcoming entrance hall, with part glazed double door to one end opening into the living room. The entrance hall further includes a storage cupboard, shelved airing cupboard and laundry cupboard housing a Viessmann gas fired boiler supplying the central heating and domestic hot water. The laundry cupboard has plumbing for a washing machine and space for a free-standing tumble drier. Separate cloak room. Attractive light oak laminate floor throughout the entrance hall.
The living room is undoubtedly the main feature of the apartment and enjoys uninterrupted views over the floating harbour and the magnificent SS Great Britain. Floor to ceiling windows provide a light and airy feeling throughout, with pedestrian access onto a private balcony, which in turn enjoys a Southerly facing aspect. The balcony allows for a dining table and chairs.
A separate dining area is reached off the living room, providing ample room for a dining table and chairs. Full height French doors open onto the balcony. Attractive light oak laminate floor throughout to match the living room.
The kitchen is reached off the living/dining room through double doors and includes a range of oak effect modern base and wall units, with granite effect laminated work surfaces. Integral appliances include a Neff dishwasher, stainless steel 4 ring gas hob with under oven/grill and Neff stainless steel extractor hood. Space for freestanding fridge/freezer. Ample room for dining table and chairs, oak effect laminate floor throughout.
The apartment further benefits from two double bedrooms, both of which have attractive ensuite bathrooms. Bedroom 1 has two fitted, generously proportioned shelved and hanging wardrobes. A passenger lift within the communal entrance hall, provides direct access to an undercover car parking space. Guest parking is available within the gated courtyard.
Situated in the heart of the city’s historic directly across the water from Brunel’s steamship the SS Great Britain. The city centre is within ¾ of a mile walking distance and can be accessed via a regular ferry service. Temple Meads mainline railway station is within 1½ miles and offers a regular service to London Paddington (2 hours) and other major cities. Junction 3 of the M32 is approximately 2 miles travelling distance providing easy access to the M4 and national motorway network. Bristol International Airport is approximately 10 miles to the south west of the city offering daily flights to Europe and America.
TENURE: We understand to be leasehold for the remainder of a 999 year lease term. We further understand the freehold to be owned by the management company.
MANAGEMENT COMPANY: We understand there to be an active management company in existence that employs BNS as their managing agents. A monthly maintenance charge of £325.00 is payable towards the general upkeep and maintenance of the building. This includes the building insurance, outside window cleaning and cleaning & maintenance of all communal areas.
COUNCIL TAX: Bristol City Council - Band ‘D’ - £2016.03 for 2021/2022
SERVICES: We understand all mains services are connected to the property with gas fired central heating.
Hydes Of Bristol and any joint agents give notice that (i) they have no authority to make or give representations or warranties in relation to the property. These particulars do not form part of any offer or contract and must not be relied upon as statements or representations of fact. (ii) Any areas, distances or measurements are approximate. The text, photographs and plans are for guidance only and are not necessarily comprehensive. It should not be assumed that the property has all the necessary planning, building regulations or other consents and Hydes Of Bristol have not tested any services, equipment or facilities. Purchasers must satisfy themselves by inspection or otherwise. (iii) In accordance with the consumer protection from unfair trading regulations, please note that the working condition of these services, or kitchen appliances has not been checked by the Agents but at the time of taking particulars we were informed that all were in working order. Please also note that current government legislation demands that as selling agents for this property, Hydes Of Bristol require written evidence of the origin/source of finance for funding for any prospective purchaser wishing to purchase this property. This confirmation shall be required prior to the vendor entering into any contract of sale and our instructions from the vendor are to this effect.
Important note
