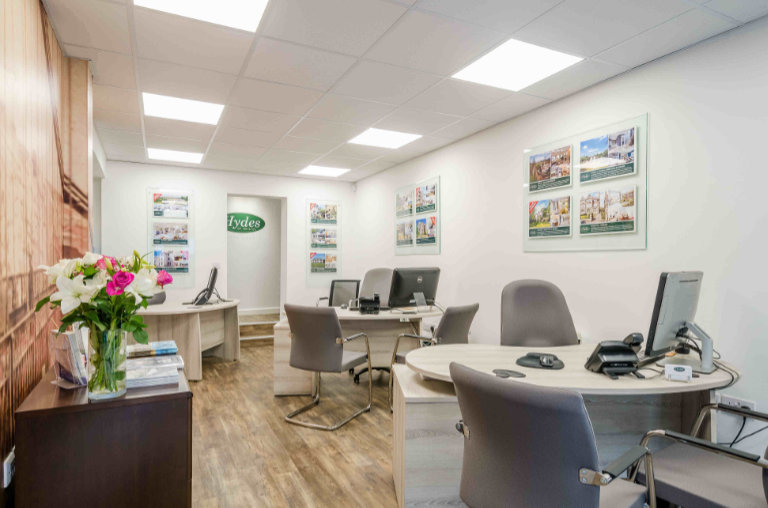The original front door with frosted lead windows opens into a large central entrance hall with carpeted staircase leading to the first floor landing. A cloakroom & shelved pantry cupboard are reached off the entrance hall. The two principle reception rooms enjoy deep bay windows overlooking the front garden. Furthermore, the living room still retains the original recessed fireplace with attractive tiled fascia and over mantle. Full height upvc sliding patio doors open off the living room onto the rear garden. The generously proportioned kitchen/diner allows ample room for dining table and chairs and has a door to one end opening into a large utility/laundry room which houses a wall mounted Worcester Bosch gas fired boiler supplying the central heating. A door to one end of the utility room opens into a rear entrance lobby which houses a gardener’s toilet and walk in storage shed.
The carpeted staircase leads to a large and central galleried landing with walk in storage cupboard and airing cupboard. It should be noted that a ceiling hatch with fold away aluminium loft ladder leads to an exceptionally large boarded loft storage area, which subject to obtaining the necessary planning consents could provide for additional accommodation. In all there are four double bedrooms all benefiting from wash hand basins and views over the front and rear gardens. The master bedroom further enjoys a walk in dressing room. Family bathroom with separate WC.
Externally the house enjoys mature private and secluded gardens to front and rear. The rear garden (circa 68.0’ x 52.0’ ft) is laid to level lawn and enjoys an easterly facing aspect. A wrought iron double side gate allows good access for lawnmowers etc and includes two brick built sheds ideal for dustbins and garden furniture etc.
The front garden is predominantly laid to level lawn with a gated tarmacadam driveway to the southern boundary. A mature flower border splits the driveway turning circle and lawned garden. An internal garage with electric roller shutter door opens onto the driveway and turning circle. The garage has power , light and a water tap.
Stoke Bishop is a sought-after suburb in North West Bristol, adjacent to circa 400 acres of public open space known as The Downs. The property is close to the city centre, the M4 / M5 motorway network and Cribbs Causeway shopping centre. Local shopping can be found within in a short walk on Stoke Lane and Westbury Park, which has a Waitrose, local fishmonger and butcher. The nearest golf courses are located at Shirehampton and Henbury.
The property is well placed for both state and private schools and is within the Elmlea Primary School catchment area. Badminton School, Red Maids and Oasis (formally St Ursula’s) are situated in Westbury-on-Trym, whilst Clifton College, Clifton High School, Bristol Grammar School and Queen Elizabeth’s Hospital are all situated in the Clifton area.
TENURE: We understand to be freehold.
SERVICES: We understand to be all mains services
LOCAL AUTHORITY: Bristol City Council - (0117) 922 2000
COUNCIL TAX BAND: We understand to be Band G and that the charge for
2020/2021 is £3,435.04 per annum.
VIEWING: Strictly by prior appointment with Hydes of Bristol.
Hydes of Bristol and any joint agents give notice that (i) they have no authority to make or give representations or warranties in relation to the property. These particulars do not form part of any offer or contract and must not be relied upon as statements or representations of fact. (ii) Any areas, distances or measurements are approximate. The text, photographs and plans are for guidance only and are not necessarily comprehensive. It should not be assumed that the property has all the necessary planning, building regulations or other consents and Hydes Of Bristol have not tested any services, equipment or facilities. Purchasers must satisfy themselves by inspection or otherwise. (iii) In accordance with the consumer protection from unfair trading regulations, please note that the working condition of these services, or kitchen appliances has not been checked by the Agents but at the time of taking particulars we were informed that all were in working order. Please also note that current government legislation demands that as selling agents for this property, Hydes Of Bristol require written evidence of the origin/source of finance for funding for any prospective purchaser wishing to purchase this property. This confirmation shall be required prior to the vendor entering into any contract of sale and our instructions from the vendor are to this effect.
Important note
